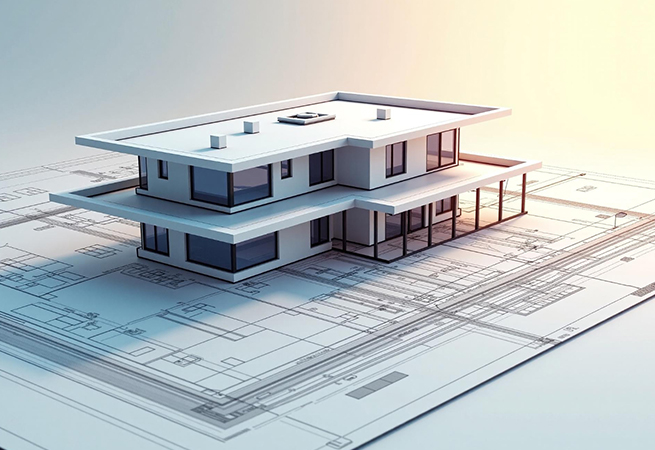Contact Us


What you'll learn
Gain expertise in Revit for professional BIM modeling and architectural design.
- Introduction to Revit: Learn the basics of Revit and the BIM workflow.
- Modeling Architecture: Create walls, doors, windows, floors, and roofs.
- Structural & MEP Design: Work on structural and mechanical, electrical, and plumbing elements.
- Rendering & Documentation: Generate construction documents and realistic 3D renderings.
By the end of this course, you’ll be proficient in using Revit for real-world projects.
Show More
Course Content
- Understanding BIM Concepts
- Revit Interface & Navigation
- Project Setup & Templates
- Creating Walls, Doors & Windows
- Floors, Ceilings & Roofs
- Stairs, Railings & Ramps
- Structural Components & Families
- Mechanical, Electrical & Plumbing (MEP) Design
- Analyzing Structural Loads
- Creating Sheets & Annotations
- Schedules & Tags
- Rendering & Presentation Views
Requirements
- Basic knowledge of architecture or engineering
- A computer with Autodesk Revit installed
- Willingness to learn BIM principles
Description
- Learn to create professional architectural designs
- Understand BIM workflows and industry standards
- Gain hands-on experience with real projects
- Develop skills for a career in architecture, engineering, or construction







